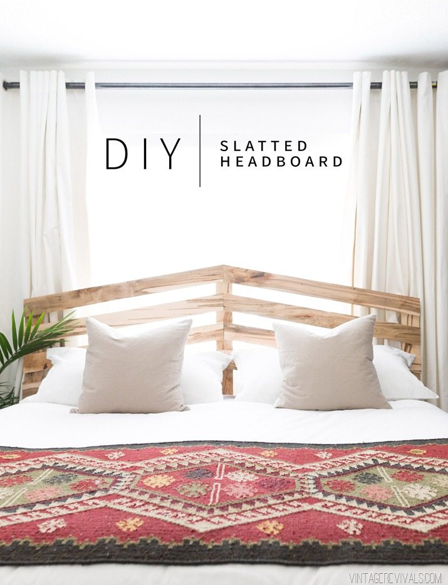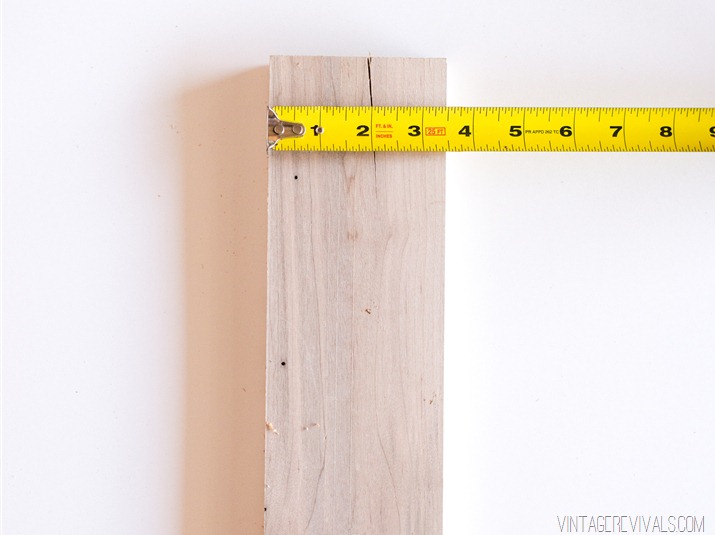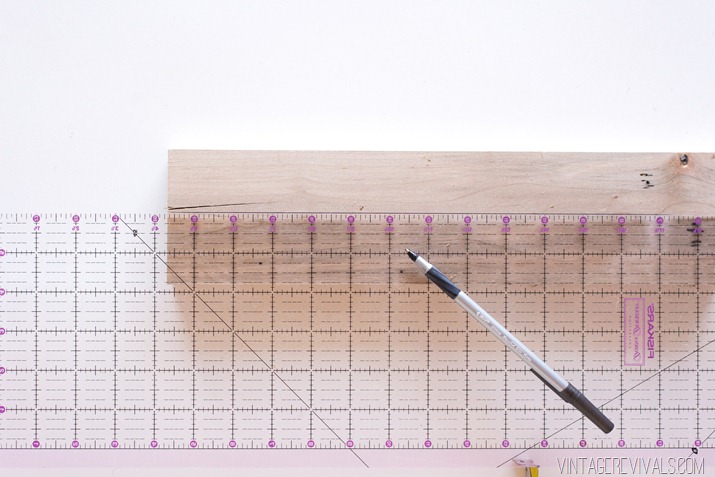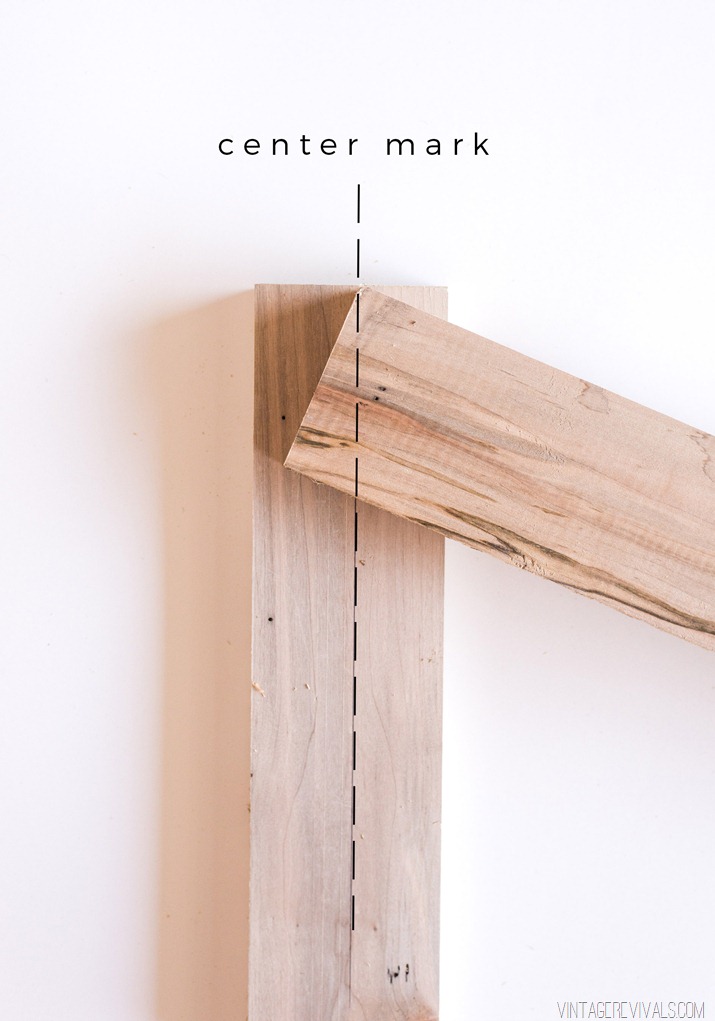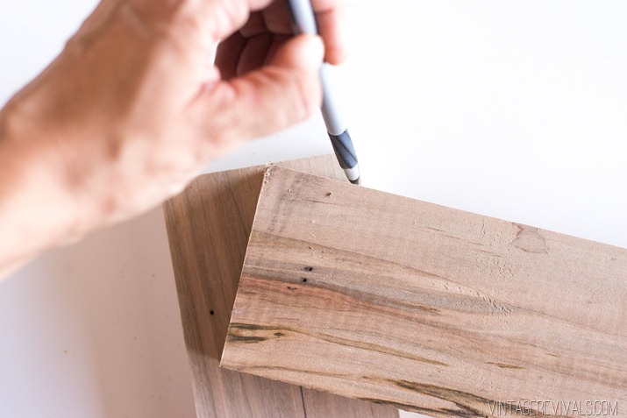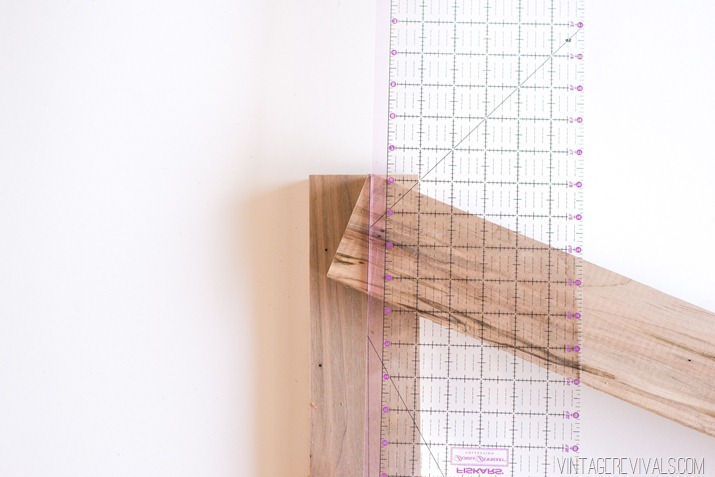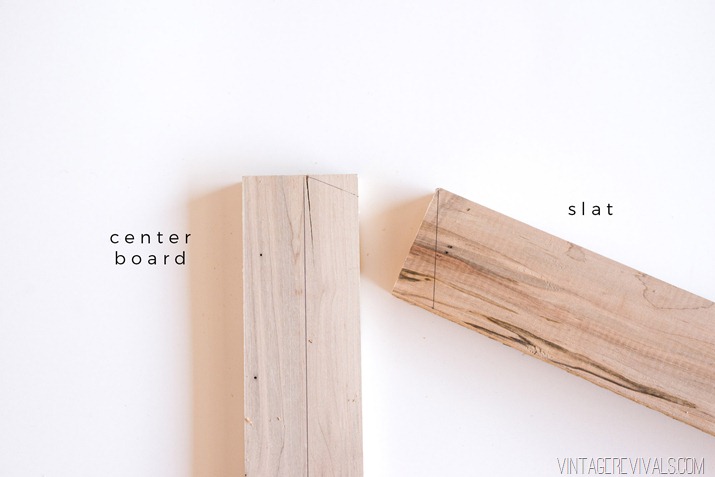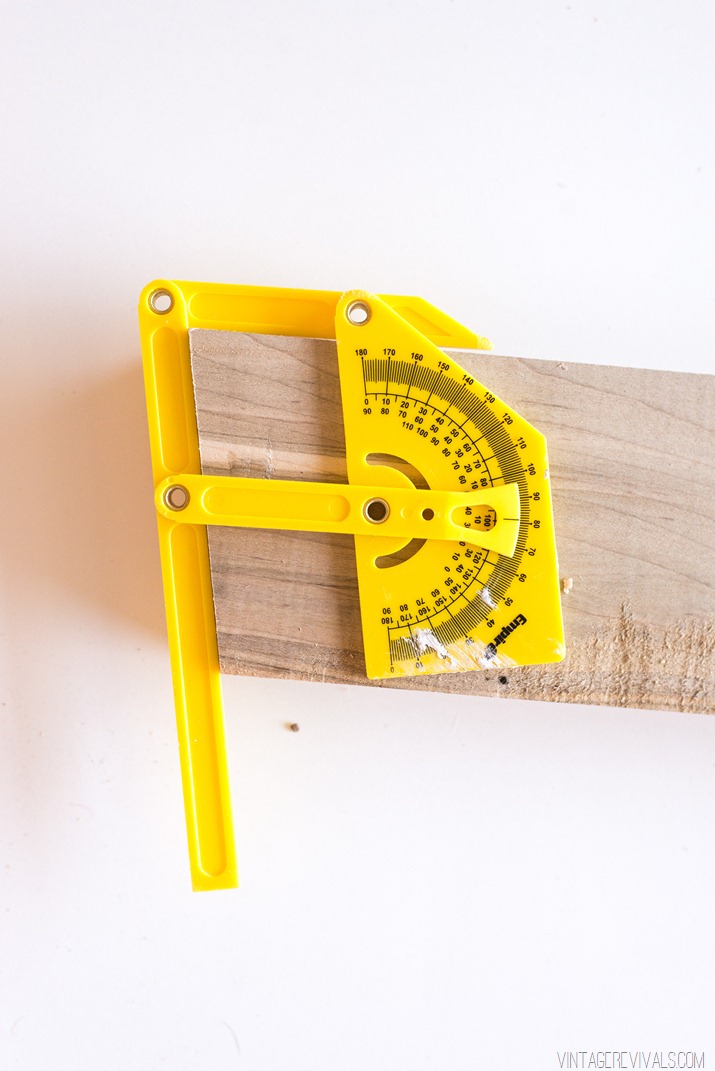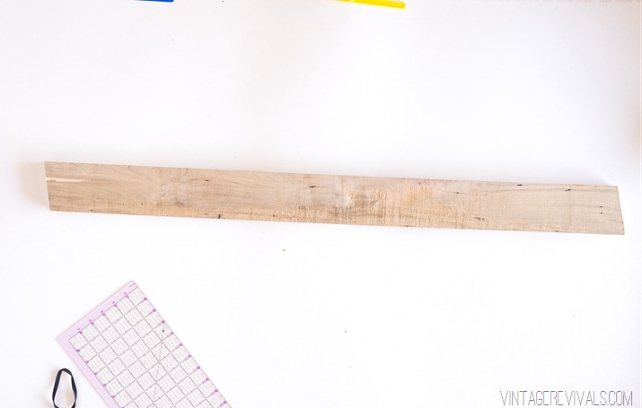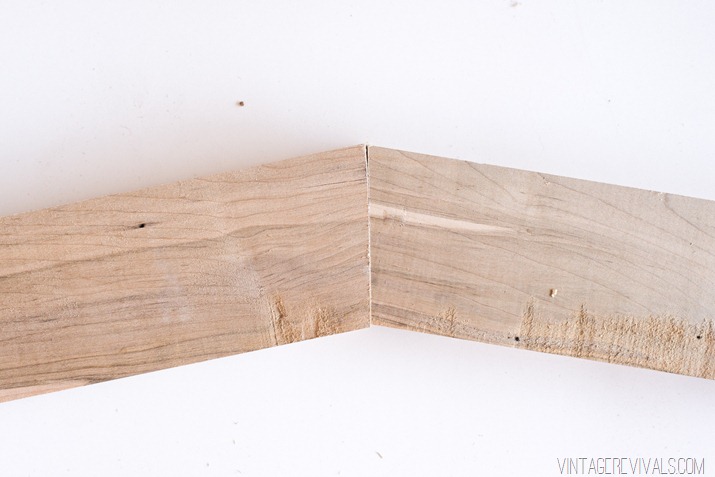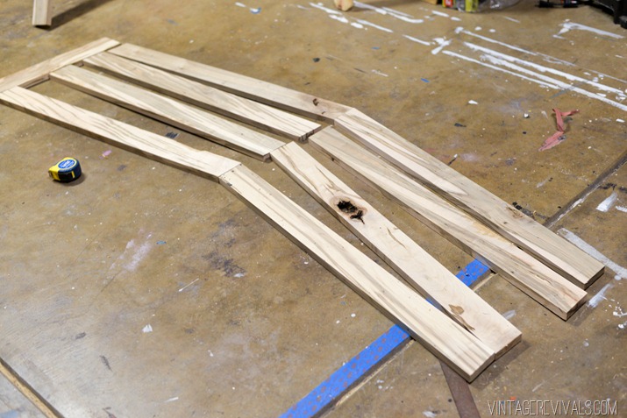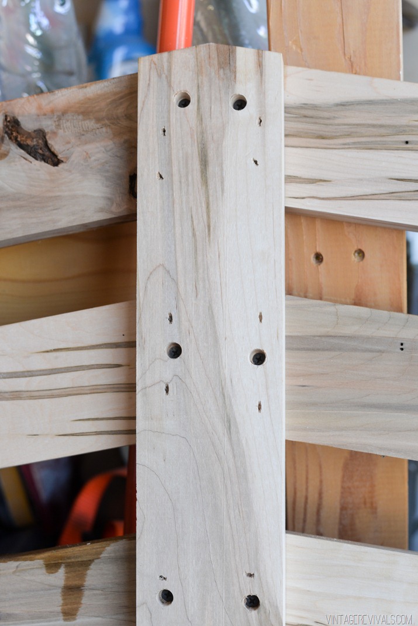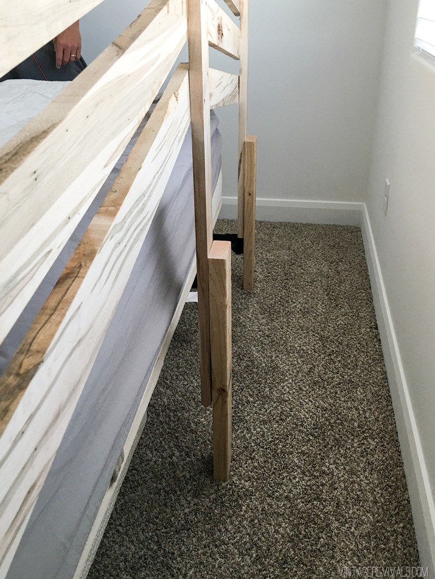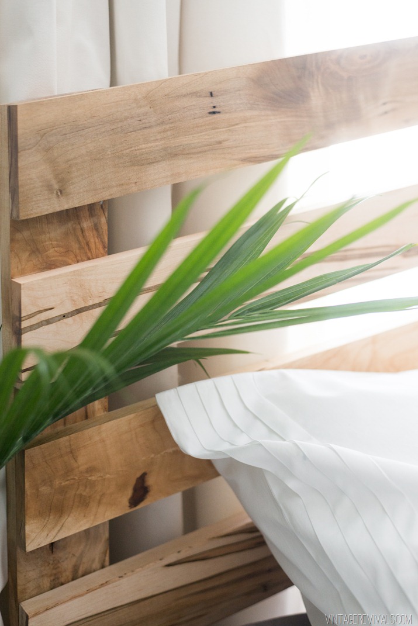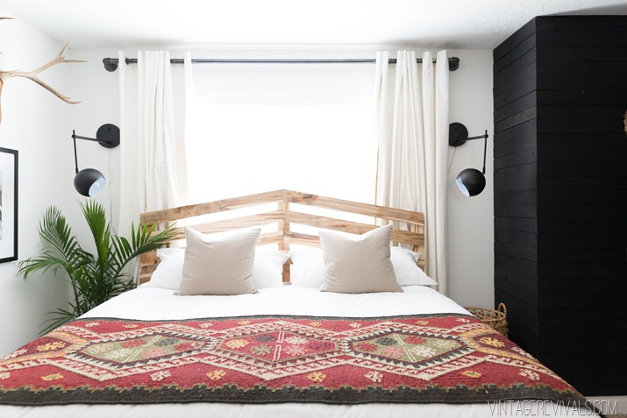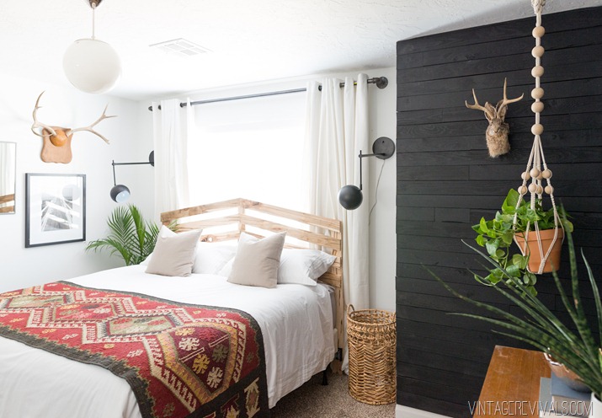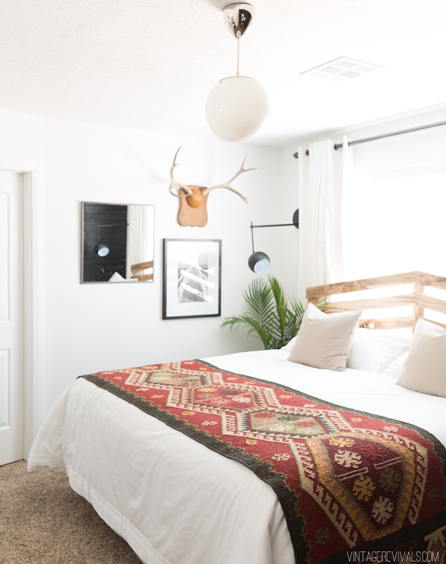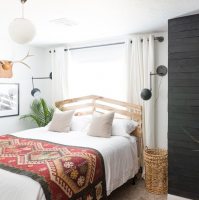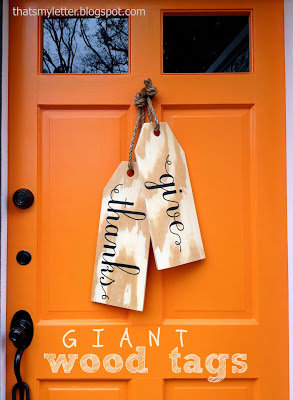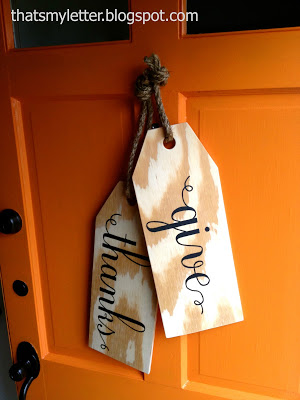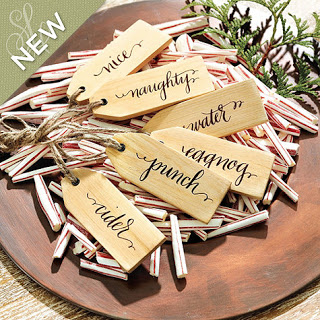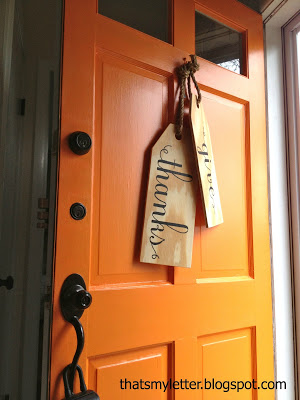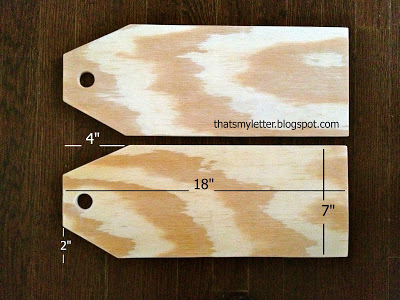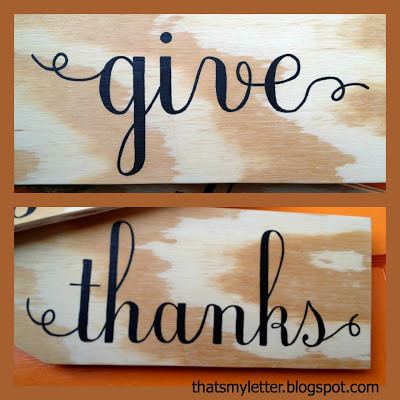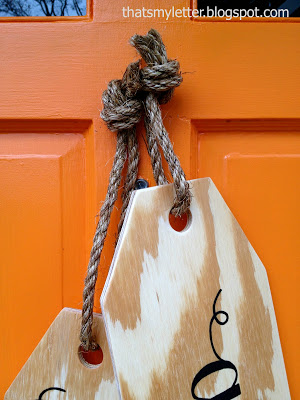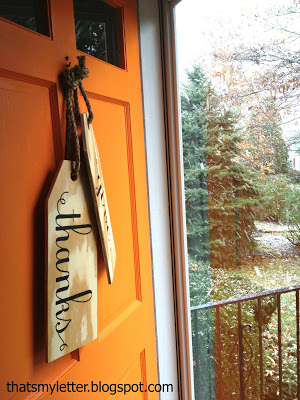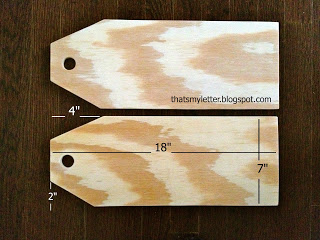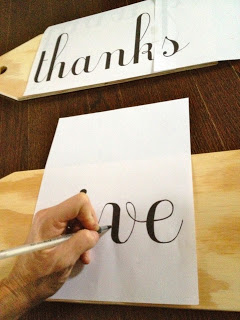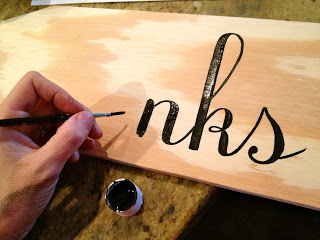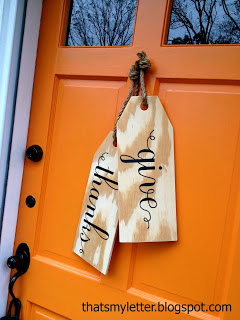
Task #86 of my 101 Things in 1001 Days project: build something from wood.
When I added this task to my 101 Things project I assumed it would involve hammering one piece of wood onto another. I didn’t really have an idea in mind, but I was pretty sure that during the course of this 1001 days I’d dream up something simple. Simplicity was key because we don’t have much in the way of tools – just a handsaw, hammer, an electric sander, a drill and some nails and screws. And plus, I have no idea what I’m doing most of the time.
My phone contract expired last month and I used it as an opportunity to leave my terrible phone provider and sign up with a new one. I decided to sign up for a plan that included an iPhone 5 and every day since then I’ve quietly congratulated myself. It’s such an elegant little device and the camera alone is a great reason to upgrade.
My only complaint is that the lightning cable for the iPhone 5 renders my two old iphone docks completely useless. It was during my online search for a replacement that I discovered a bunch of beautiful wooden iphone docks, and thought to myself I wonder if I could do that?


Tim and I found an old section of tree trunk a couple of weeks ago on the side of the road, and it wasn’t much to look at. The bark had already begun to rot away and a few spiders had taken up residence. I had a feeling that underneath the muck there was going to be a beautiful piece of wood inside, and I was right! I don’t know what sort of wood it is (some sort of Australian hardwood I guess), but it’s pretty.
I improvised like crazy to build this iphone dock, so it didn’t make sense to take step-by-step photos. But if you came here to learn how to make a wooden iphone dock these tips might help.
WHAT I USED:
- A piece of wood
- Lightning cable
- Dremel or rotary hand tool (mine was $40)
- Hot glue gun
- Drill
- Cabinet makers’ wax
- Thick, self-adhesive felt base (this is what I used)


HOW I DID IT:
- I chose a section of wood that looked interesting, and used my hand saw to cut off the slice I needed. This would have been much easier with a circular saw!
- I sanded both sides of the wood slice, starting with a course 40-grit sandpaper and then using progressively finer grits (up to 120-grit). If you like a mirror finish you might want to choose something even finer to finish it off. I opted for a more natural look to suit the rough edges and those beautiful deep cracks.
- The rotary tool (or dremel) that I chose came with all the accessories I needed, and I switched between attachments pretty regularly. I found that I mostly wanted to use the stone grinding shanks that came in my kit (here are some similar ones) even though I don’t think they’re intended for wood. If your wood is softer you might be able to use something more gentle.

- I started to carve out the recess for the phone by eyeballing it, and as I got closer to the finish line I drew some pencil guidelines to make sure that it was even. My asymmetrical slice of wood was very forgiving and meant that I didn’t have to do any measuring. I chose to carve a generous recess to allow for different phone cases in the future. And really, the recess is a cosmetic feature rather than a practical one – my dock doesn’t provide any support to the phone except via the strength of the lightning cable head.
- I spent quite a lot of time smoothing the groove and buffing the wood with the cabinet makers’ wax at this point – including the beautiful, rough edges. Then I went to bed and had nightmares about ruining my project with the drilling step.

- The next day I drilled a hole in the centre of the recessed groove, and gave it a slight lean so that the phone would sit at a bit of an angle for ease of viewing. I used a 9/32″ drill bit for the hole, which was perfect for the head of the lightning cable to fit through. It worked!
- The next step was to use the dremel to carve out a path for the rest of the cable on the underside of the dock. I knew that this was going to be covered with a layer of felt so I didn’t worry about making it beautiful. I carved a deep groove that would allow the dock to sit perfectly flat.
- Then it was time to heat up the hot glue gun. I spent some time deciding how much of the lightning cable I wanted poking out of the dock and testing it thoroughly with my phone. I also came up with a strategy for setting the cable in place, since I knew I would only have a few seconds to place it once I’d added glue. Spend some time making sure that the head faces forward perfectly, and also that it doesn’t lean left or right. Then go – and don’t burn your fingers!
- Fill the remaining gaps in the hole with hot glue, and when it’s cool flip it over and do the same at the bottom.
- My last step was to apply a layer of thick, self-adhesive wool felt on the base. It’s designed to protect the surface that your dock will sit on, but also serves to hide messy cables and keep your dock perfectly flat.

You know, I think I might have been too intimidated to begin this project if I’d seen all of these steps spelled out for me at the start. So let me try that again:
Carve a spot for your phone to sit in. Smooth, polish or stain your wood to your heart’s content. Drill a hole for the cable, and glue it in place so that it won’t budge. Flatten the base somehow. Add the pretty wooden bunny from Japan that your mum found for you last year. Enjoy!
Original article and pictures take scarletwords.com site















